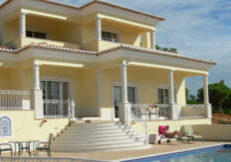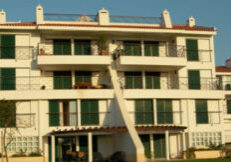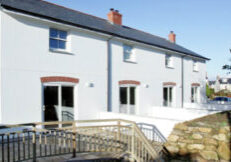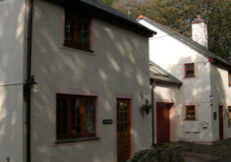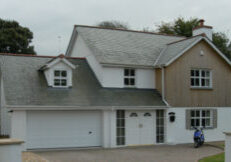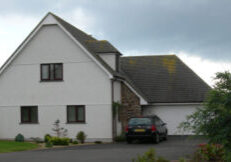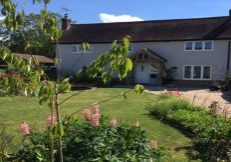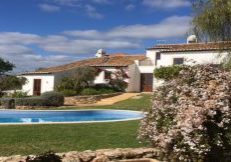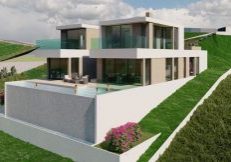
Completed in 2021
A fantastic opportunity was given to acquire a BRAND NEW, detached 4 bedroomed, 3 bathroomed contemporary home in a wonderfully tranquil setting close to the heart of Perranwell Station. With particularly spacious semi open-plan living accommodation, situated at the end of a cul-de-sac of just five individual properties enjoying a large garden, with driveway parking and a detached double garage. This property was completed in Spring of 2021 and sold with a 10 Year NHBC Buildmark Warranty.








SUMMARY OF ACCOMMODATION
Ground Floor: entrance hallway, sitting room, living/dining room, kitchen, utility room, wc.
First Floor: landing, 4 double bedrooms (2 with en-suite shower rooms), family bathroom.
Outside: detached double garage, brick pavioured driveway parking, raised paved terrace off the living/dining room, further large enclosed garden.
DESCRIPTION
• 5 Granite Field represents a particularly exciting opportunity to acquire what will be a stunning contemporary new build home, in a fantastic tranquil setting off Greenwith Hill in the popular village of Perranwell Station, close to both Truro and Falmouth and within striking distance of the sailing waters of the Fal Estuary.
• 5 Granite Field is of particularly generous proportions and is located at the end of a small cul-de-sac of just five properties, ideally situated with no passing traffic. The house has a spacious entrance hallway, a cosy sitting room with contemporary wood burning stove leading through to a spectacular semi open-plan living/dining room, with near full wall of bi-fold doors opening to a raised Indian paved slate terrace with broad steps descending the garden. The sitting/dining room is also open-plan to the kitchen.
3 Ref: LCAA8238
• An interesting architect designed dormer style home being developed by the highly respected local developer Jackson Fine Homes (Cornwall) Ltd with quality homes previously constructed in Truro, Mawnan Smith and Devoran over recent years. Constructed by the highly regarded Andrews Bros Ltd.
• Attractive part-rendered and part-clad elevations under a natural slate roof. On the first floor there are four bedrooms, two of which with en-suite shower room facilities in addition to a family bathroom. Outside will be brick pavioured parking for several vehicles in front of a detached double garage.
• Beautifully appointed throughout and finished to a high standard, benefitting from mains water, electricity, drainage and gas with a combination boiler providing the hot water and underfloor heating to the ground floor, with radiators to the first floor.
• From the ground floor, but particularly the first floor principal bedroom, there are elevated views over the village to the undulating countryside in the distance.
SPECIFICATION
• 4 double bedroomed house
• 2 en-suite shower rooms plus family bathroom and downstairs wc
• Underfloor heating to ground floor, radiators to first floor
• Detached double garage of concrete block cavity construction, with brick paviour driveway parking for several vehicles
• Part-rendered and part-clad elevations
• Timber frame construction
• Fully fitted Howdens kitchen with fridge/freezer, dishwasher, wine cooler, 1100 Rangemaster with gas hob, composite white double bowl sink, granite worksurfaces, microwave and grill, breakfast bar
• Fitted utility room
• Countryside views from ground floor and first floor
• High level of insulation
• Secluded large south-facing garden
• Quiet end of cul-de-sac location
LOCATION
Only a short stroll away is the village stores/post office, a Morgan garage, The Royal Oak Inn, the village community centre and a well regarded junior school. Regular bus services provide transport to both Truro and Falmouth, whilst within walking distance is the railway station on the link line between Falmouth and Truro, where it connects to the main Penzance to Paddington line.
The sailing waters and creeks of the Fal Estuary are within easy reach with kayaking, dinghy sailing and windsurfing available at Loe Beach, Feock and Mylor Harbour. Both Mylor and Falmouth offer deep water moorings and marinas along with laying up facilities for larger yachts. Falmouth also has sandy beaches, The National Maritime Museum and a wide range of facilities and events including Falmouth Regatta Week. The cathedral city of Truro
4 Ref: LCAA8238 is about 10 minutes’ drive away and is the county’s leading retailing, administrative and educational centre with unrivalled shopping facilities, expanding employment opportunities and a wide selection of both state and private schooling for all ages.
THE ACCOMMODATION COMPRISES
(all floor plans and dimensions are approximate)
ENTRANCE HALLWAY. Doors to sitting room, living/dining room, wc and utility room. Stairs ascending to first floor landing.
SITTING ROOM – 13’7” x 13’7”.
LIVING / DINING ROOM – 23’10” x 23’6”.
KITCHEN – 18’3” x 12’2”.
UTILITY ROOM – 12’ x 8’3”.
WC – 7’9” x 5’6”.#
FIRST FLOOR
- LANDING. Doors to all four bedrooms and the family bathroom.
- BEDROOM 1 – 21’7” x 15’4” plus en-suite shower room.
- BEDROOM 2 – 12’9” x 12’4” plus en-suite shower room.
- BEDROOM 3 – 16’9” x 12’.
- BEDROOM 4 – 13’7” x 12’1”.
- FAMILY BATHROOM.
- OUTSIDE
- DETACHED DOUBLE GARAGE.
- GENERAL INFORMATION
SERVICES – Mains water, drainage, electricity and gas. For Council Tax see www.mycounciltax.org.uk.
5 Ref: LCAA8238
DIRECTIONS – Proceeding from Truro towards Falmouth on the A39, descend the Carnon Downs bypass and at the roundabout at the bottom take the right hand turn. After approximately 150 yards take the left hand turning sign posted towards Perranwell Station and after ascending the hill, at the brow turn right over the railway bridge. Again after a short distance there is a right hand turning to Silver Hill, take this turning and follow Silver Hill all the way to its culmination on Greenwith Hill. Turn right and ascend Greenwith Hill a very short distance, where the entrance to Granite Field will be easily identifiable on the right hand side. We would recommend that viewers park on Greenwith Hill and walk the short distance to No. 5.
AGENT’S NOTE – The above particulars have been prepared as a general guide only for prospective buyers. Whilst we have endeavoured to provide a fair and reasonable description of the property, no specific survey or detailed inspection has been carried out in relation to the property, the services, the appliances and any fixtures and fittings or equipment. All buyers should rely on their own surveys and investigations in connection with any purchase of the property. All measurements, floor plans, dimensions, acreages and distances are approximate only and should not be relied upon for accuracy.
AGENT’S NOTE 2 – Please note any measurements included within these sales particulars were taken during construction and are gross internal measurements, prior to insulation, plasterwork, etc.
OFFICE OPENING HOURS – Monday to Friday 9.00am to 5.30pm. Saturday – 9.00am to 1.00pm. NB: A number of staff are available for viewing appointments all day Saturday and all day Sunday.

